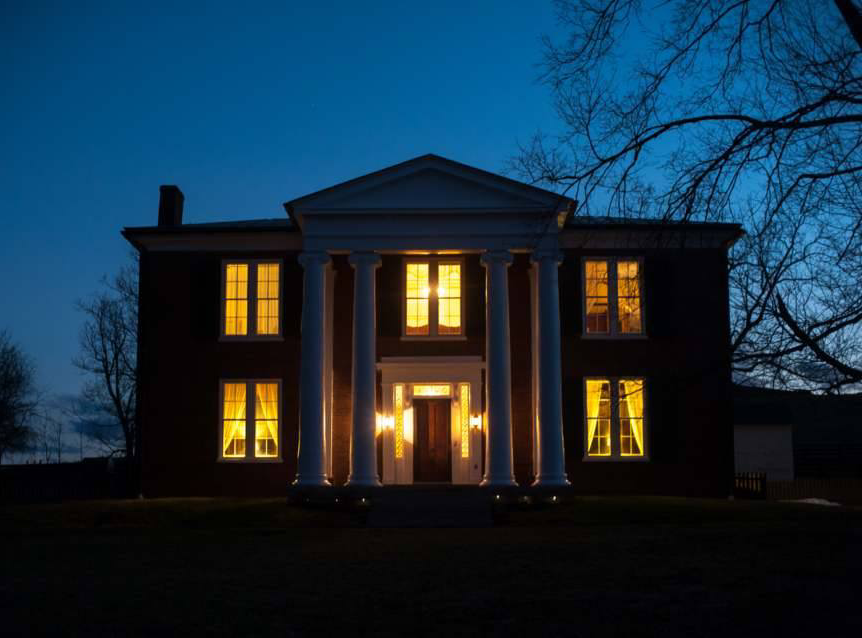Over the years, The Denny House has undergone multiple rounds of renovation, with indoor plumbing and electricity added around the turn of the 20th Century. Bathrooms, a kitchen, and a mud room were added, and the house has been retrofitted with a central heating and air conditioning system. The front porch floor was modified from original hand-cut limestone to inlaid brick, and we hope to restore it and the Doric Columns in the near future. The entry foyer highlights a well-preserved square of the original 1840s wallpaper, and, in fact, the walls are papered in the modern version of that same design, made by the same manufacturer as the original. The Denny House was placed on the National Historical Register in 1983.
Today The Denny House sits on 46 acres and has numerous outbuildings and gardens. To the east are raised herb garden beds and a large tobacco barn. The smoke house, root cellar, outhouse, and farm sheds are behind the house and, over time, have been used for many purposes. More recently some of the buildings were part of the Fitzarran Kennel, an award winning breeding kennel for Irish Wolf Hounds and Cavalier King Charles Spaniels. Today the kennel building and smoke house are part of the onsite home brewery, H. H. Gumbert Brewery. To accommodate the brewery we hope to have a trellis system to raise hops near the front entrance to the property. Another small building is the hen house where we collect fresh farm eggs.
Through all of this history, the house has kept its distinguished design and charm. Our mission at The Denny House is to provide a relaxing environment with exceptional service. Regardless of your reason to stay, The Denny House will be an experience that you will never forget.



